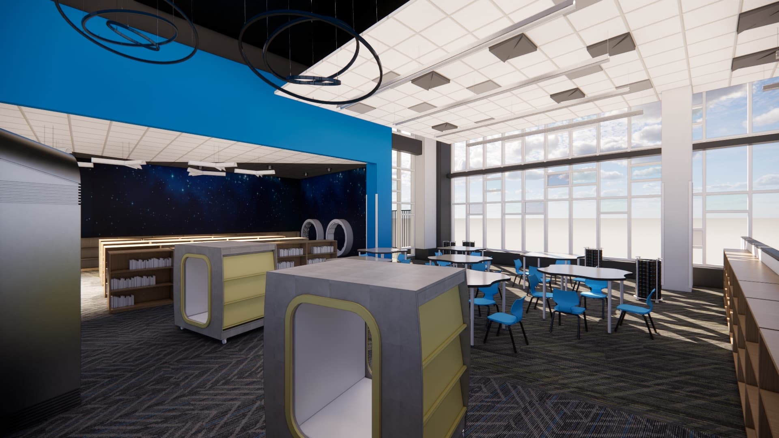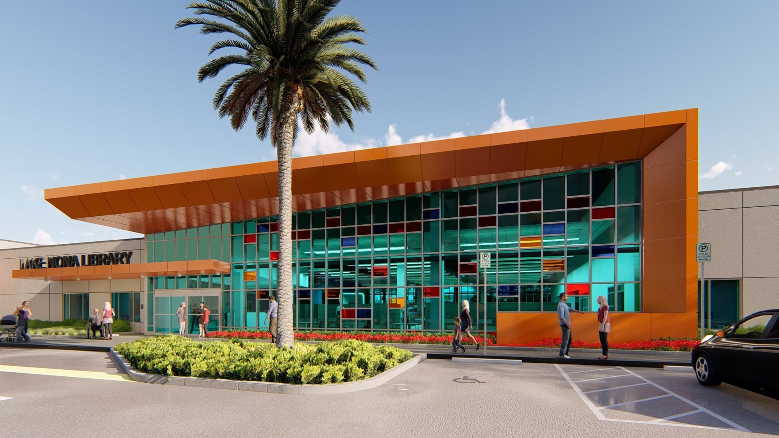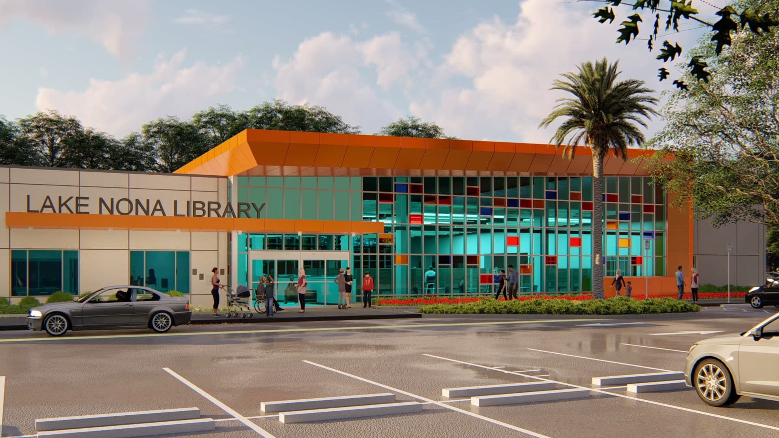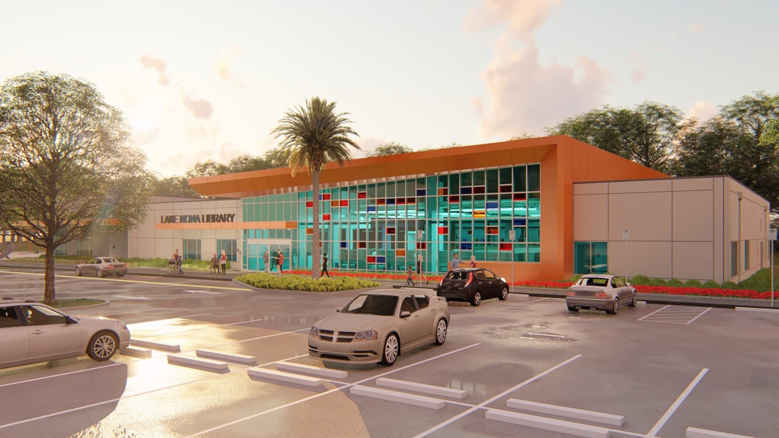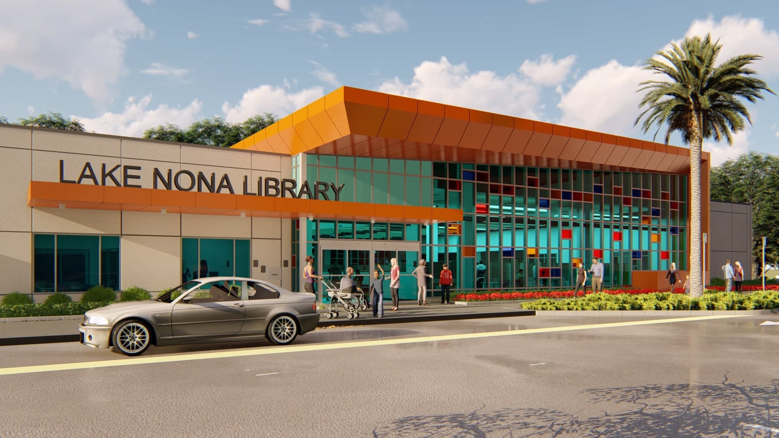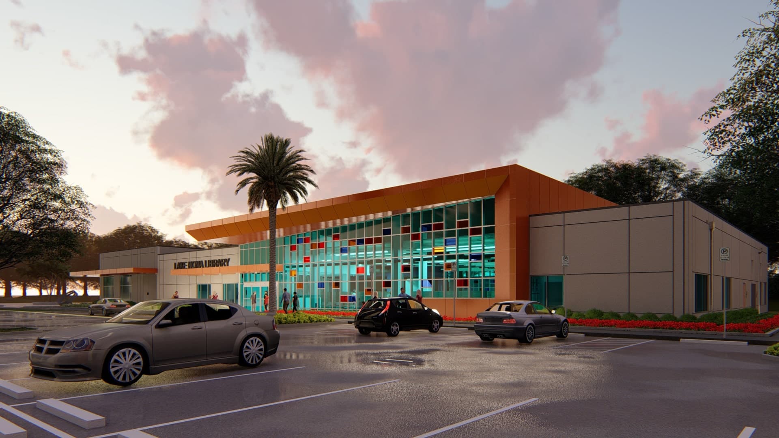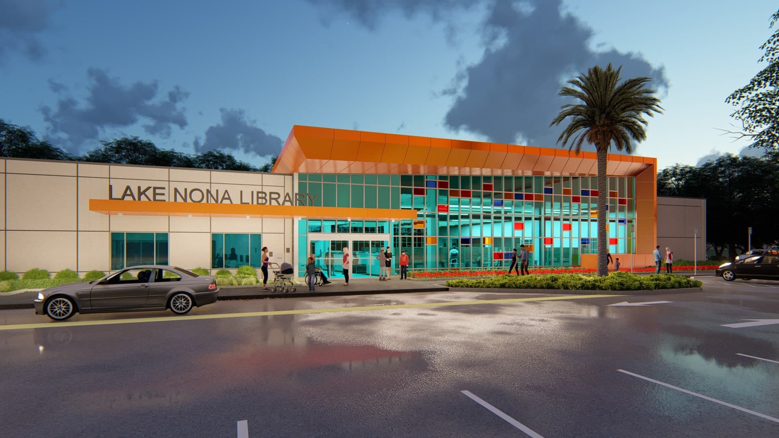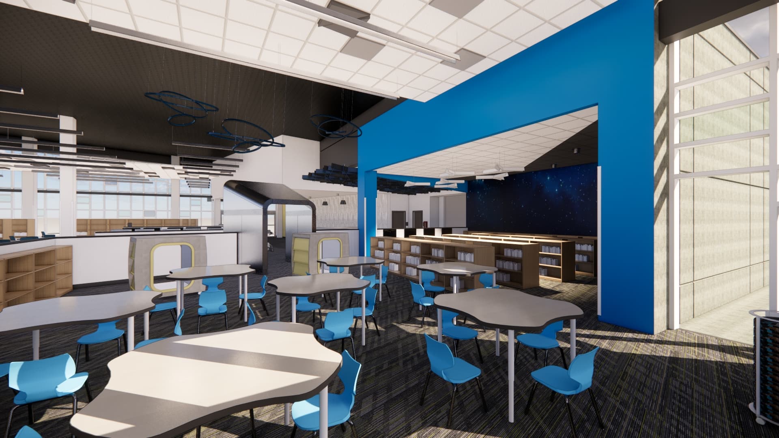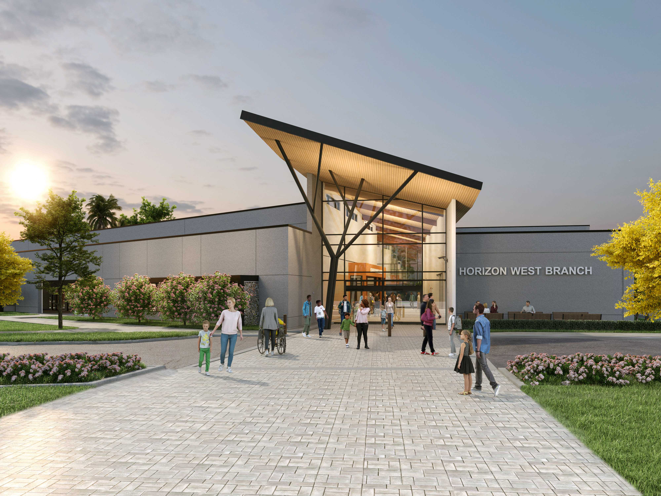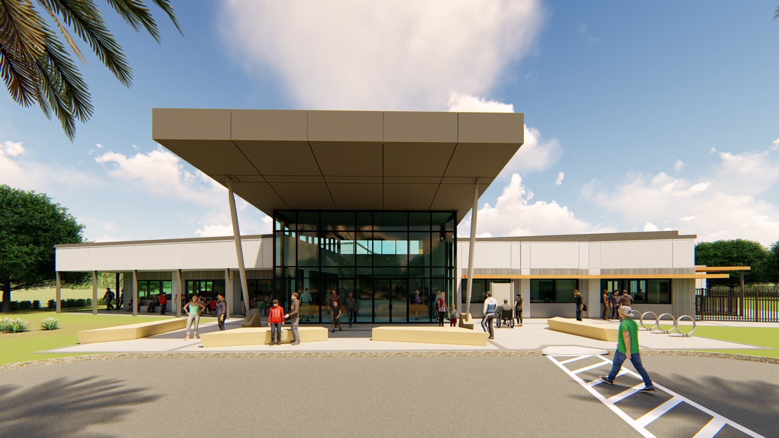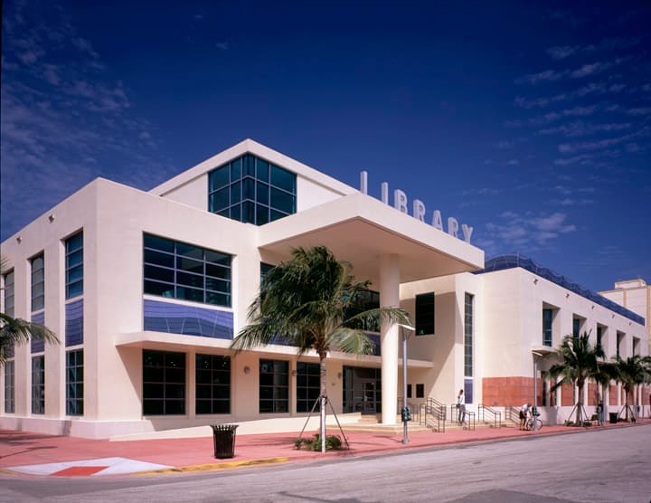Details
Client: Orange County Library System & City of Orlando
Location: Lake Nona, FL
Cost: $15,700,000
Size: 20,000 SF
Summary
The Lake Nona Branch Library is currently planned for approximately 20,000-square-feet of interior, conditioned space and will share a campus with the City of Orlando’s Southeast Government (SEGS) Center. The campus is intended to bring more services into the Lake Nona and Moss Park community. The building will feature a public lobby, collection’s area, a children’s area, a teen area, a computer / media lab, two study rooms, two training rooms, three divisible public meeting rooms that can open into one continuous large meeting hall, women’s / men’s / family restrooms, and a nursing room. Administrative / staff areas will include a reception area, staff work room, manager offices, break area, book drop-off, and delivery with a separate entrance.
An exterior performance area and courtyard with flexible seating will be shared with the SEGS building. The library will have an additional outdoor private patio between the main collections of the library building and the berm. The large open windows and the berm behind that will be heavily landscaped with trees and shrubs will assist in bringing an outdoor feel into the collections area. The library will also include a public drop-off with connected walkways and parking. The Center is projected to achieve LEED® Silver certification.
These images are renderings only, and are subject to change before construction.
