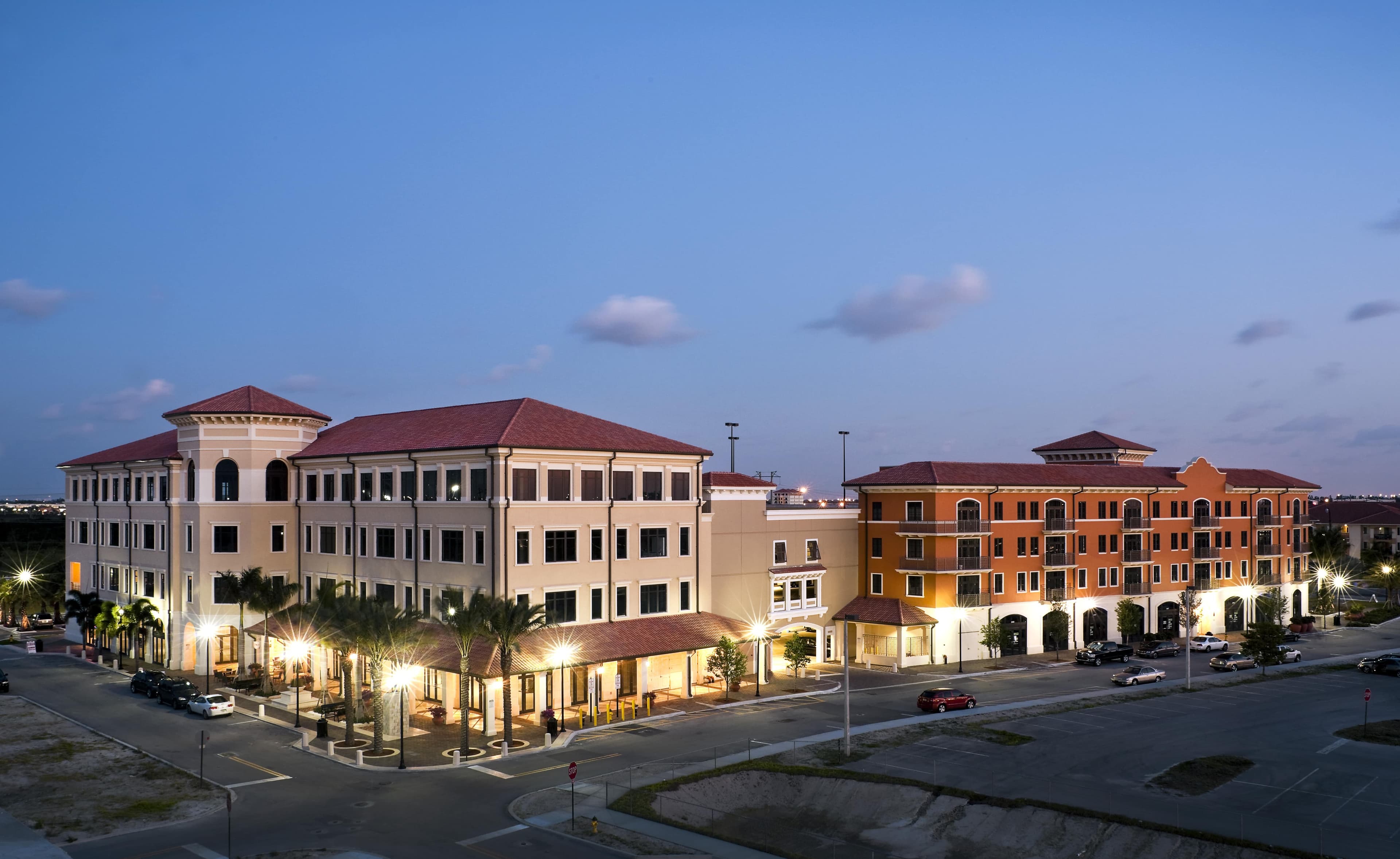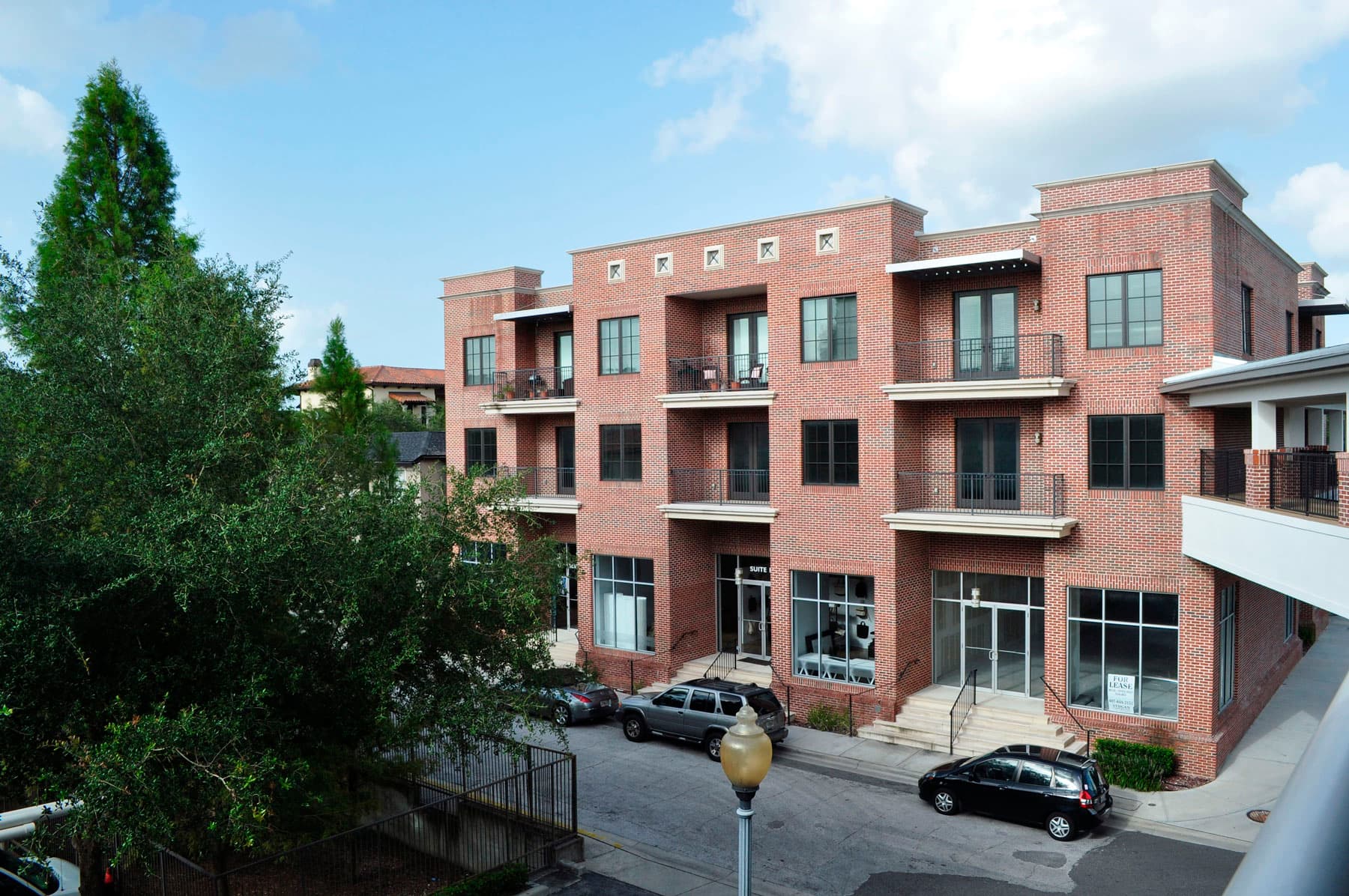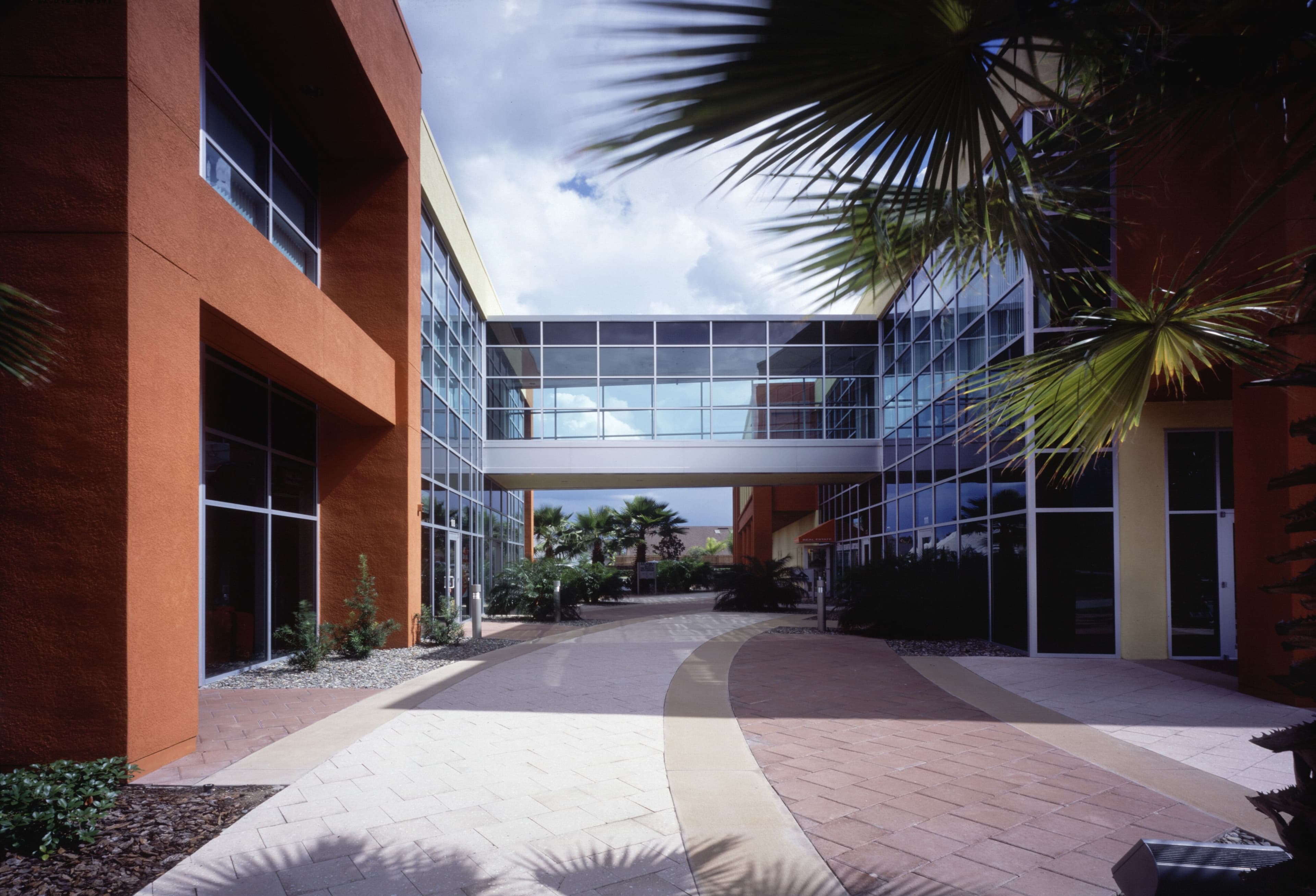Details
Client: St. Michaels, LTD.
Location: Winter Park, FL
Cost: $4,331,974
Size: 110,892 SF
Summary
Borrelli + Partners was commissioned to design the 362 South Pennsylvania Building. The project is a mixed use, high end residential, commercial and parking structure located in the historical Hannibal Square of downtown Winter Park, Florida. The building consists of 93,924 square foot of parking garage in six ramped floors with an attached liner building consisting of 4,611 square foot of retail shops on the ground floor and three floors of apartments totaling 12,357 square foot above the retail shops. The architectural appearance of the building emulates the historic look of downtown Winter Park, which still maintains its southern classic Victorian appearance.
The parking garage will be skinned with precast concrete exterior panels with arched openings and covered with metal trellis for plant growth and required natural air ventilation. Historic plant-cast moldings and belt courses articulate the building as well. The liner building portion of the structure will include a cast stone rusticated base, moldings and console brackets up to the second floor level where it changes to a brick façade. The liner building is also punctuated with recessed balconies at each apartment which will be wrapped with decorative cast stone railings to emulate a classical appearance





