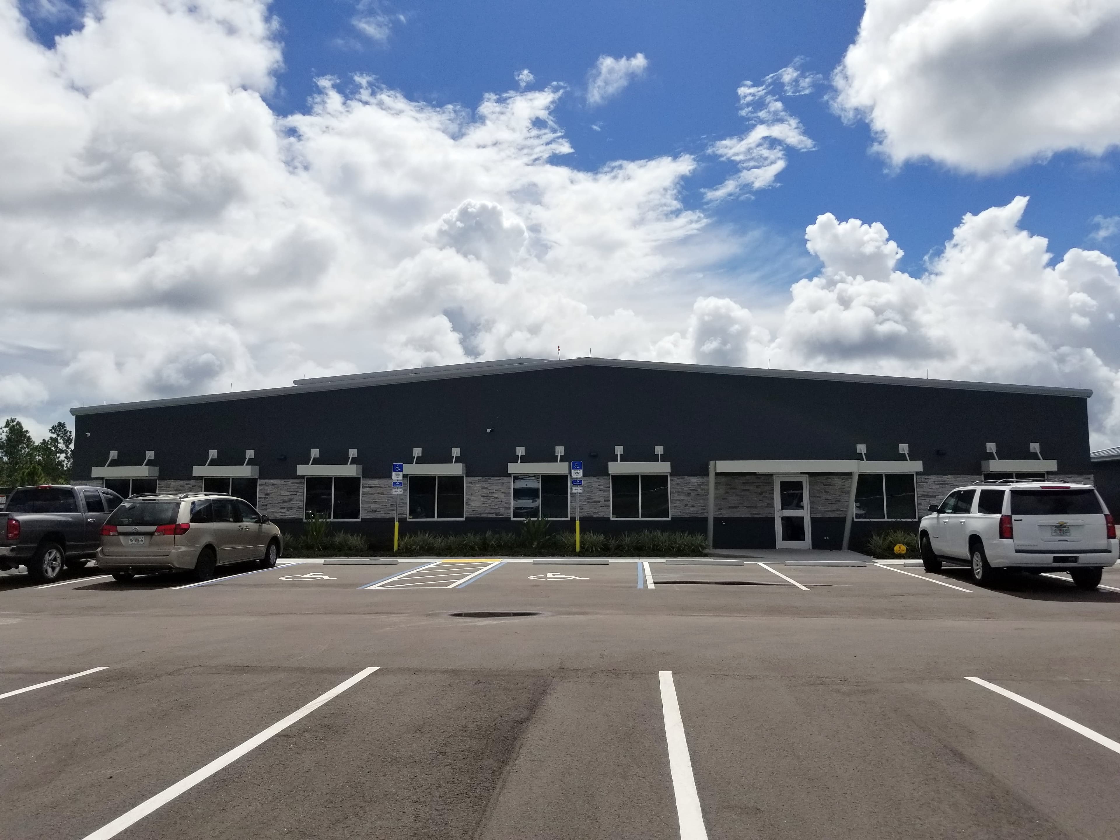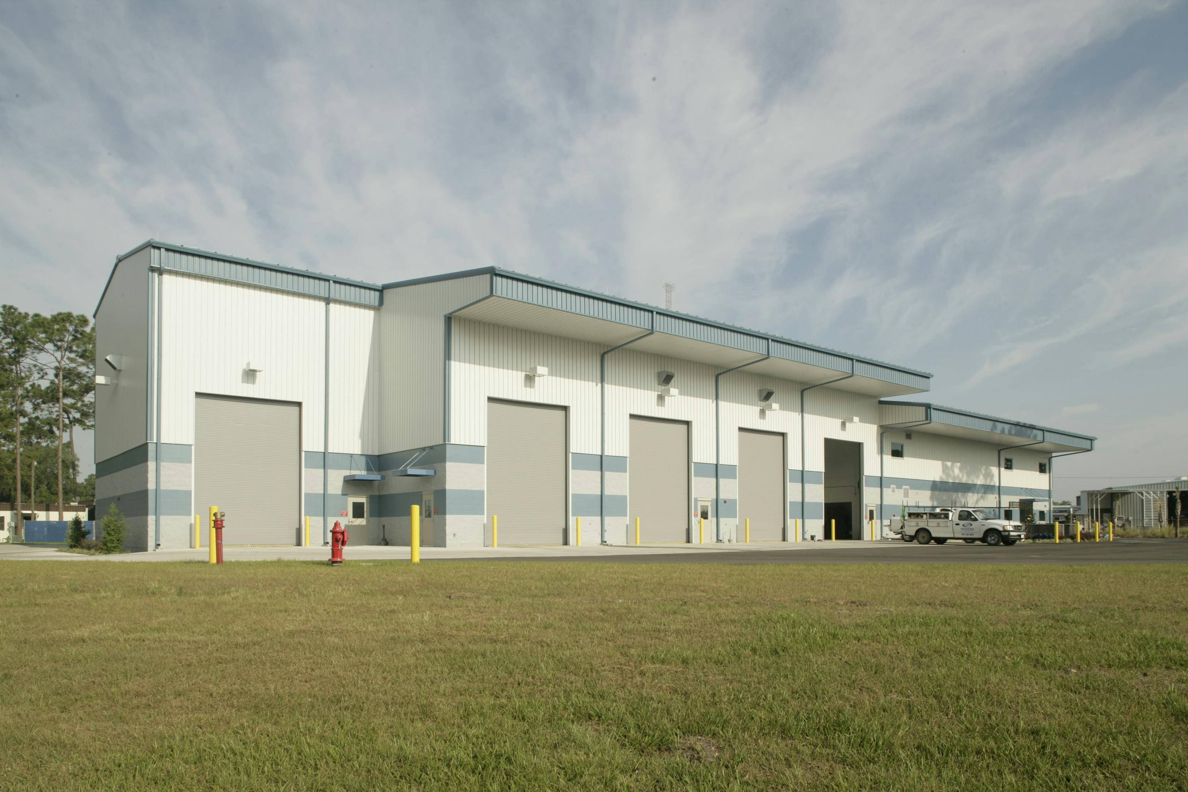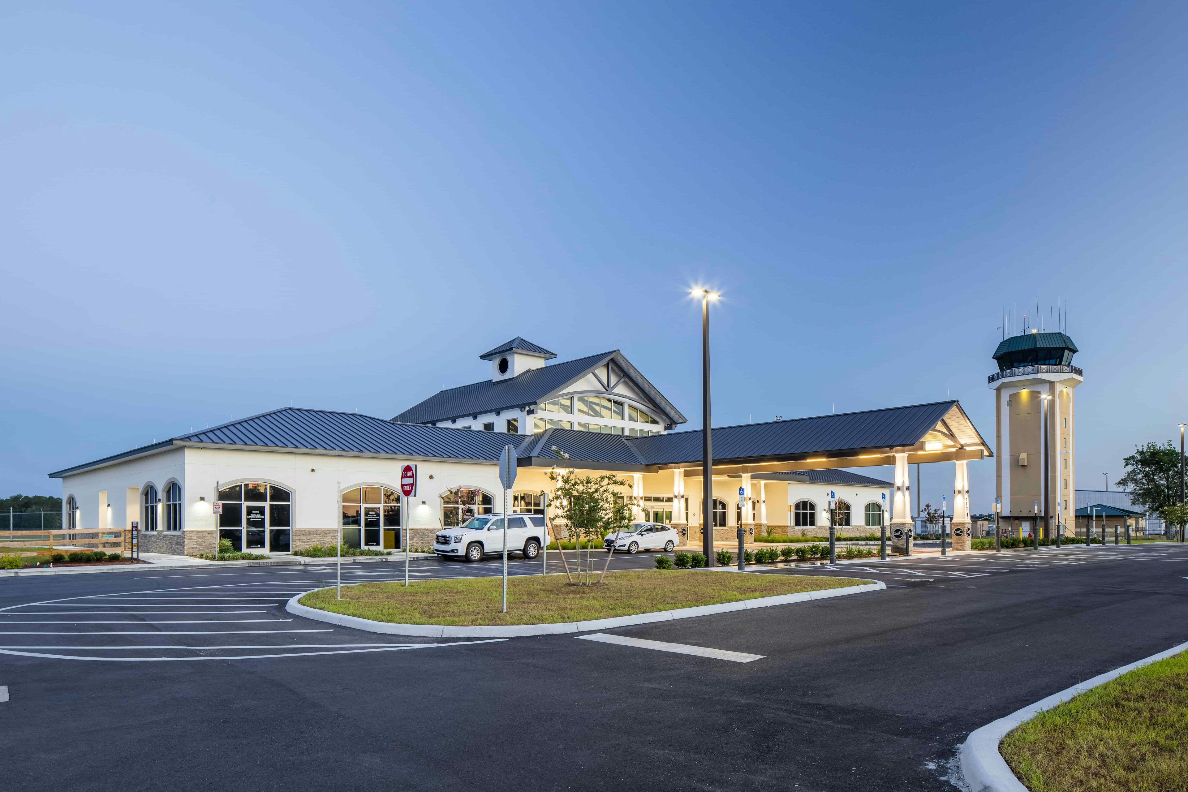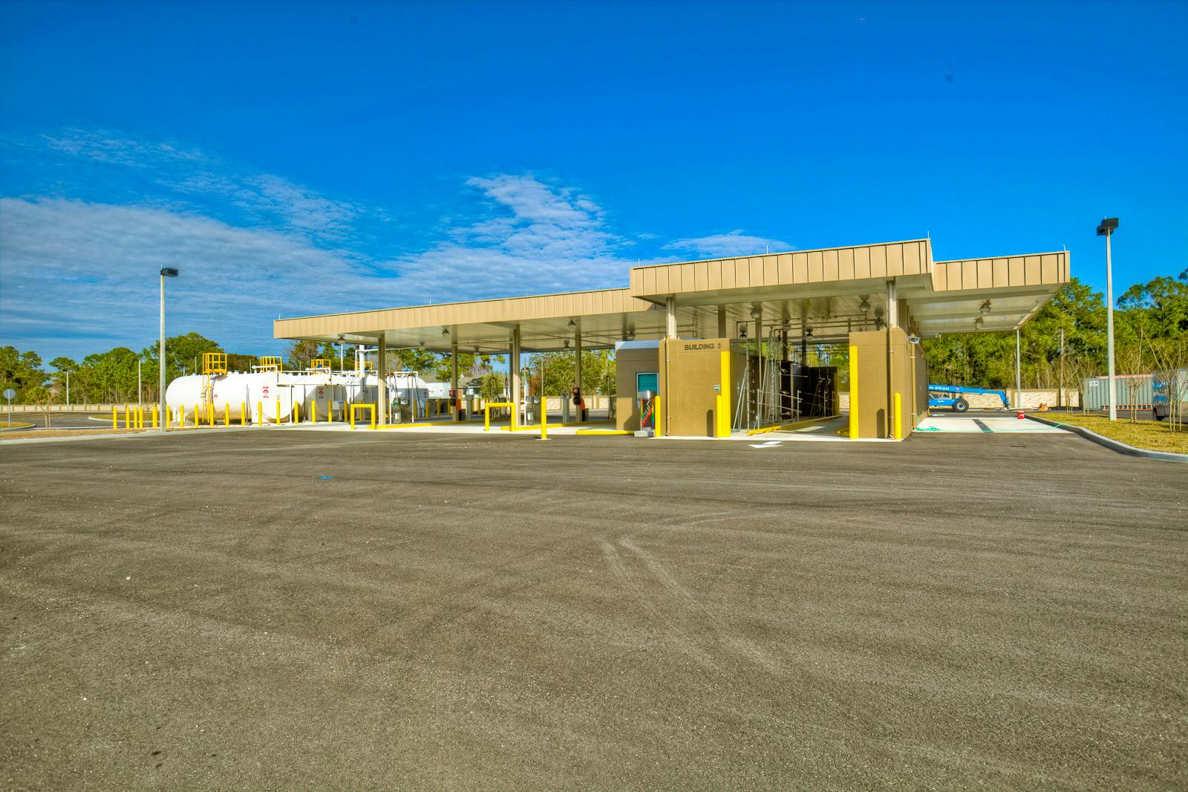Details
Client: East Flagler Mosquito Control District
Location: Palm Coast, FL
Cost: $1,400,000
Size: 9,890 SF
Summary
The East Flagler Mosquito Control District (EFMCD) was running their helicopter operations at an existing hangar at the Flagler County Airport and their administrative operations at an existing building located off airport property. The goal for EFMCD was to combine both operations within one brand new facility located off South Entrance Road within the Flagler County Airport in Palm Coast, Florida. The new Mosquito Control building is sited on 2.47 acres, just south of the taxiways. The mission of the EFMDC is the suppression of those mosquito species that may cause illness or significant discomfort, within a specific control area and with minimal environmental impact.
The following describes the basis of the architectural design and criteria for the overall functional layout of the East Flagler Mosquito Control building. The new structure accommodates a 4,250 square foot administrative area and a 5,640 square foot pre-engineered metal building. The building components are based on system performance, aesthetics, maintenance, safety, long-term durability as well as other specific requirements suggested by the design team and Owner.
Upon entering the facility through the main covered entrance, one is welcomed by the centrally located reception area.
From this vantage point, all persons entering and exiting the facility can be monitored. This provides safety to the staff as well as offers an informational node for visitors. As you progress past the reception area, one can proceed down a single-loaded corridor with direct access to all offices, general work areas, conference room, library, IT room, break room and staff toilets. Placing the administrative offices at the front and perimeter of the building allows staff easy access to visitors in the waiting area as well as keeps these functions centrally located within the building. Once past the administration zone, staff encounters a large hangar which supports the use and maintenance of a helicopter and contains restroom/shower capabilities. Adjacent to the hangar is a 1,200 square foot garage with direct access to an associated tool storage room and electrical room.
The design uses high quality energy efficient lighting systems that utilize both natural and electric sources as well as lighting controls which provides a comfortable yet visually interesting environment for the occupants of the space. Additionally, window size and spacing, glass type selection, the select materiality of interior finishes, high ceiling heights and the location of insulated interior partitions have all been evaluated and incorporated within the design. This arrangement of fenestration and lighting fixtures is conducive to furniture placement and space usage. Placement of support items (such as supply/exhaust devices, electrical panels, and exhaust fans) have been considered and addressed to improve the environment. Acoustic control of noise from service/support spaces to administrative areas is also provided in the design. Layout of the spaces compliments and supports programmatic objectives and has been designed for future expansion towards the west side of the site.



