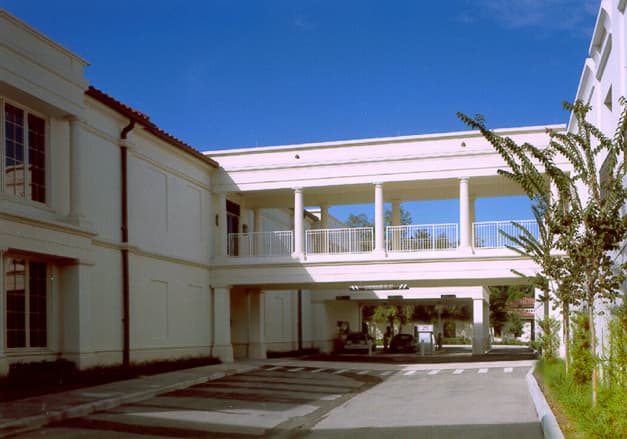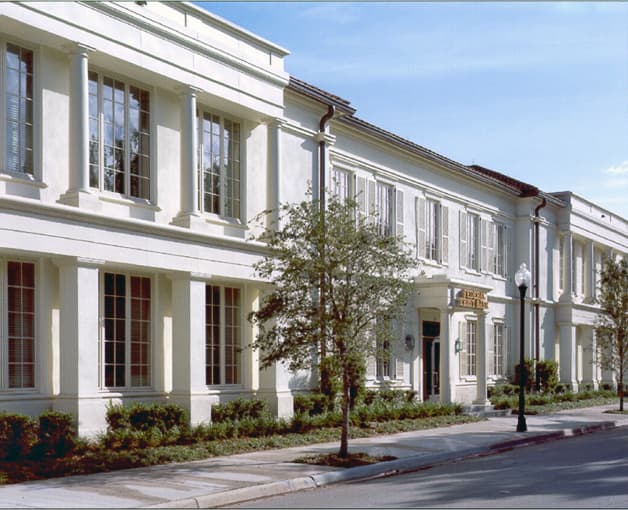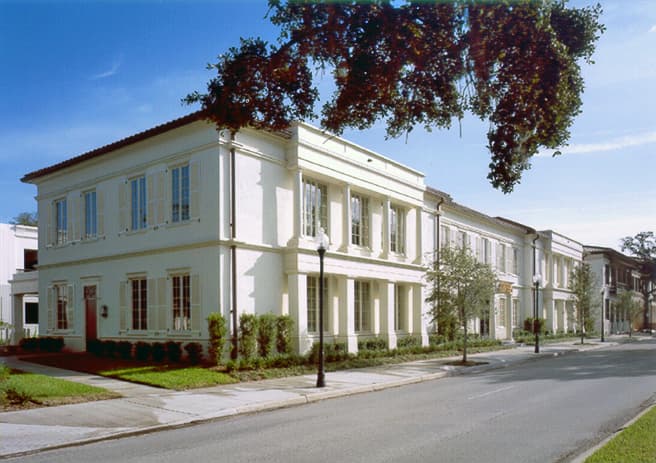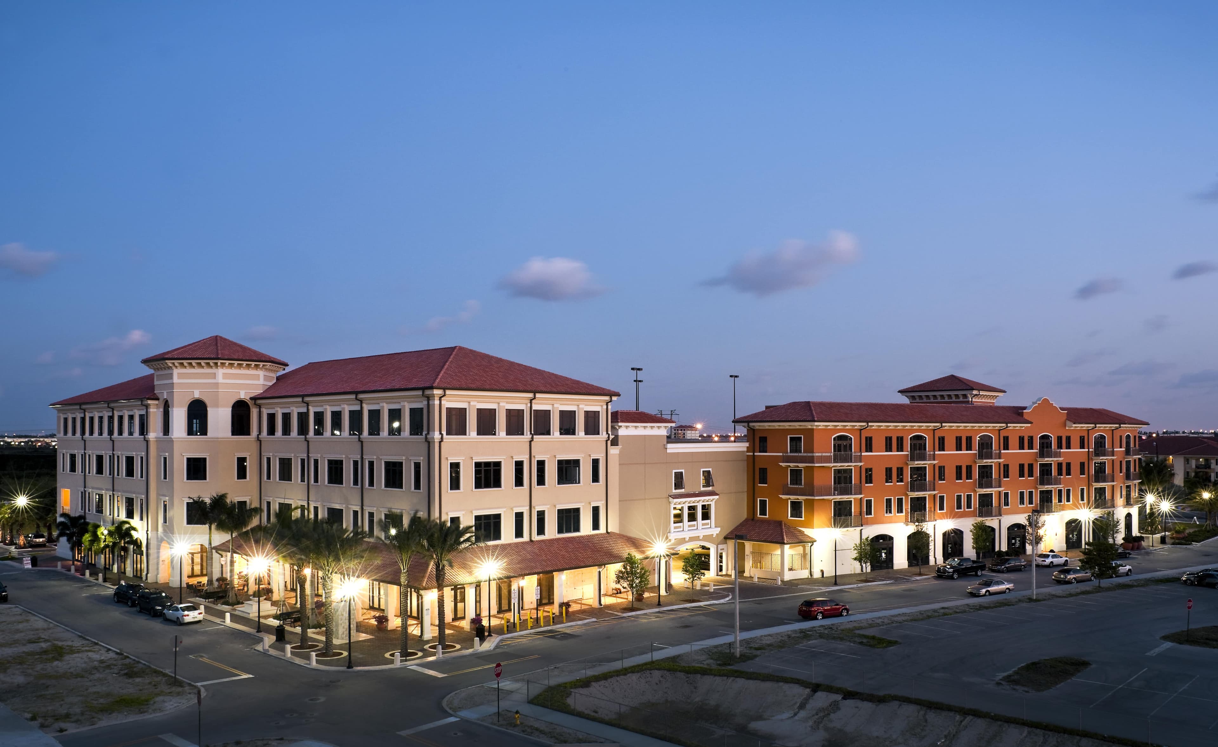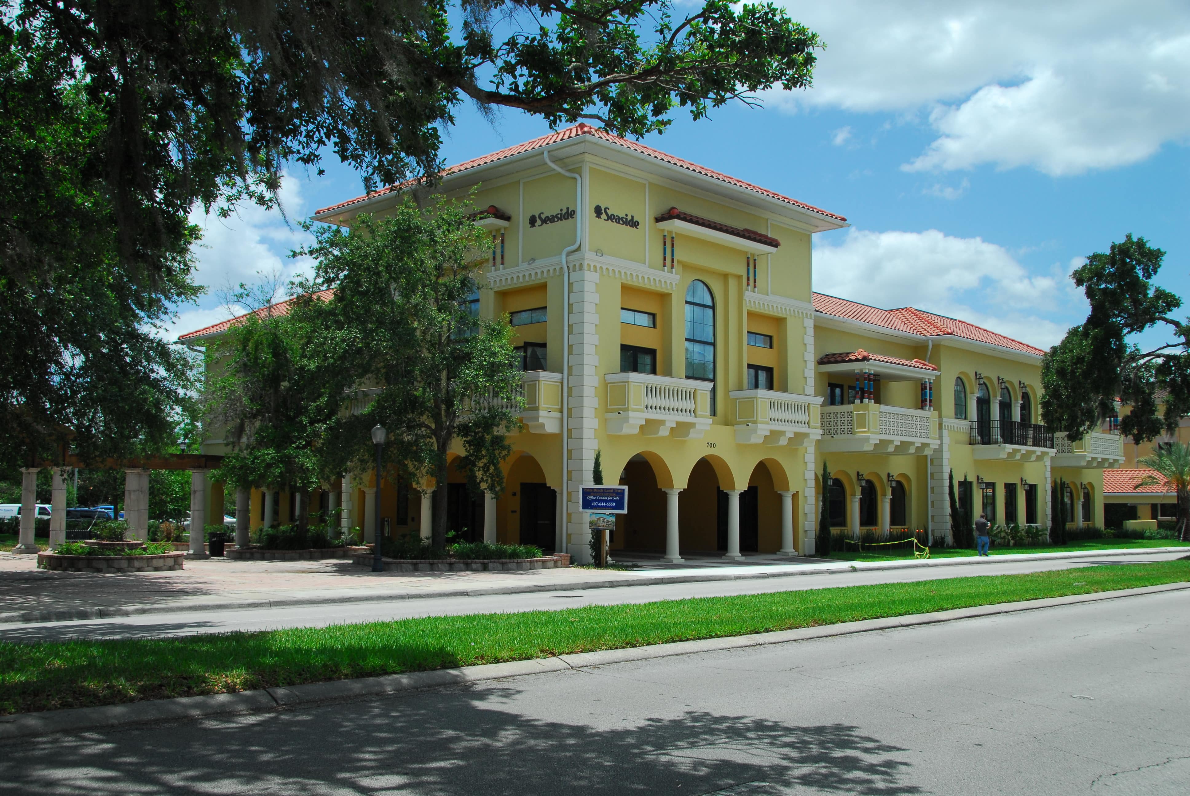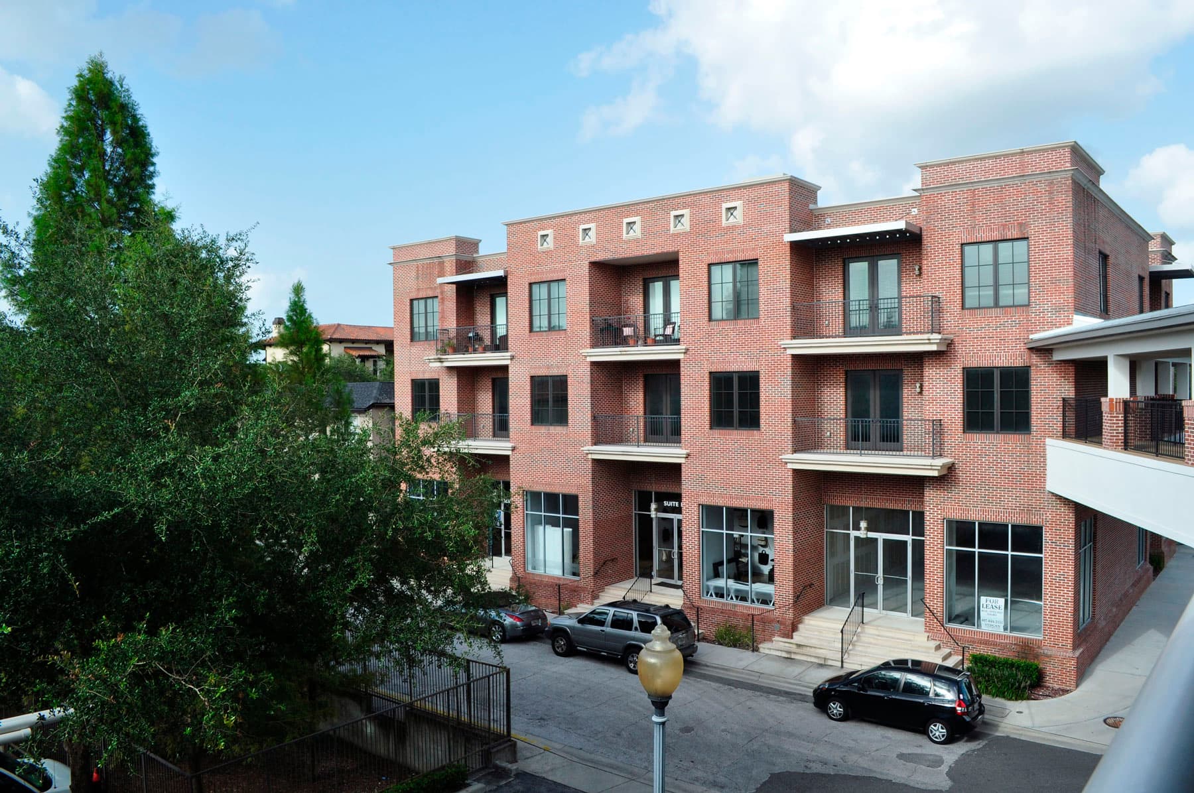Details
Client: Sydgan Corporation
Location: Winter Park, FL
Cost: $1,700,000
Size: 14,800 SF
Summary
Borrelli + Partners’ scope of work included carrying out the facilities conceptual design, the construction documents, and the construction administration. The firm was also responsible for the coordination and the implementation of the interior design of the common areas which comprised the elevator lobby, the common corridors and the common restrooms. The project consists of a two-story, 14,800 square foot office building and a pedestrian bridge linking the building to a new three-story parking structure. It is the first part of a five-building mixed-use urban development located in the heart of Winter Park. The architectural style draws mostly from elements of neo-classical architecture while introducing a touch of Mediterranean revival. The development houses a regional bank as the anchor tenant as well as class ‘A’ office space. The project was completed on time and within budget despite the owner mandated fast track design and construction schedule.
