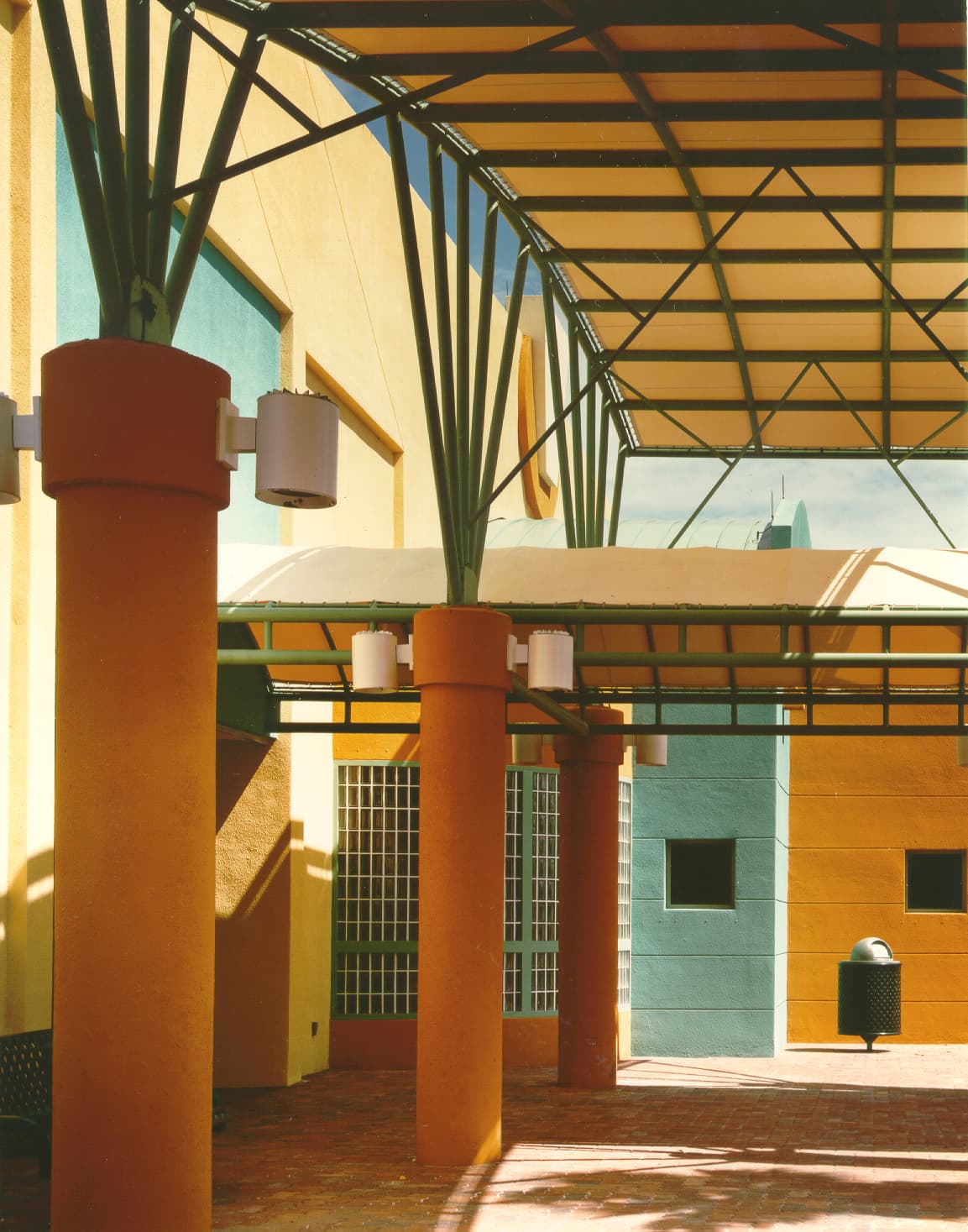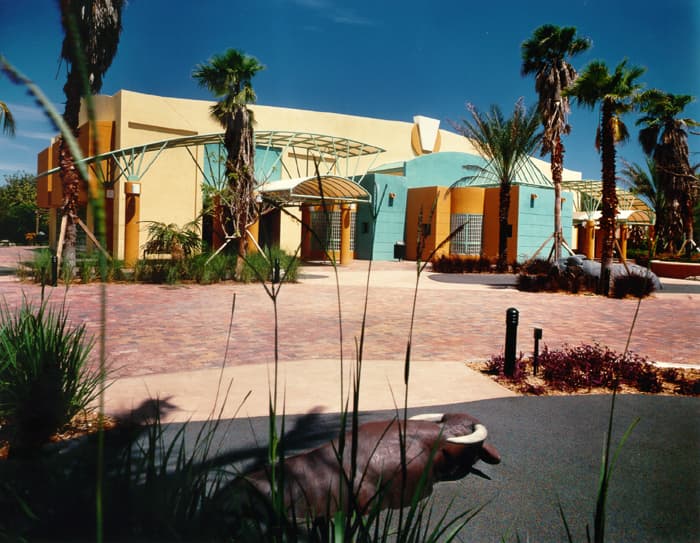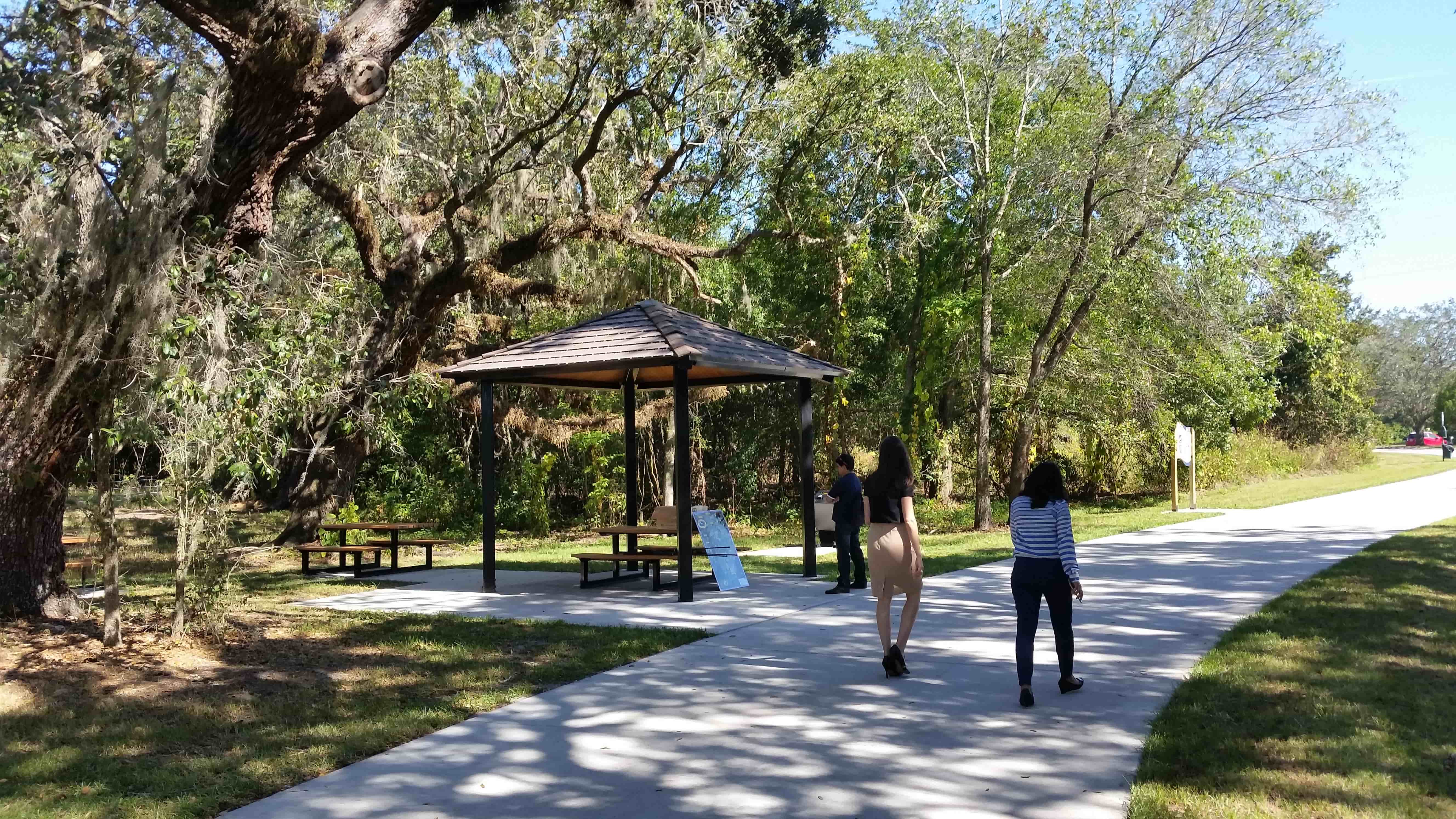Details
Client: Miami-Dade Parks and Recreation Department
Location: Miami, FL
Cost: $3,200,000
Size: 14,000 SF
Summary
The new “Dr. Wilde’s” Discovery Center is centrally located at the pedestrian crossroads of Zoo Miami, between the main zoo entrance and a primary monorail station. This 14,000 square foot facility has been designed to enhance the educational experience of all zoo visitors, from school children to senior citizens, by conveying detailed information on the diverse range of animal species threatened by destruction of their natural habitat. The building plan is arranged as an abstract multi-chambered nautilus, with adaptable spaces designed to accommodate a variety of permanent and traveling exhibits of different sizes and types. This design provides for a sequence of visual experiences, as visitors make their way through a main gallery space past four “discovery corners” configured for smaller-scale exhibits. Other spaces include a divisible classroom/conference center and administrative support areas. The building’s exterior evokes a fun, lively image to beckon zoo visitors inside. Curving rooflines and projecting wall surfaces combine with large glass block panels and a central pyramidal feature to invite the public in under high, arching fabric-structure canopies. Vibrant exterior colors were selected to reinforce this image and distinguish individual components of the facade. A unique entrance plaza, also designed by Borrelli + Partners, features realistic animal figures partially submerged in a riverine setting, with resilient safety-surfacing to represent water, a colored concrete shoreline imprinted with animal tracks, and shoreline plantings of palm trees, native grasses, and a specimen Baobab tree also compliment the plaza.




